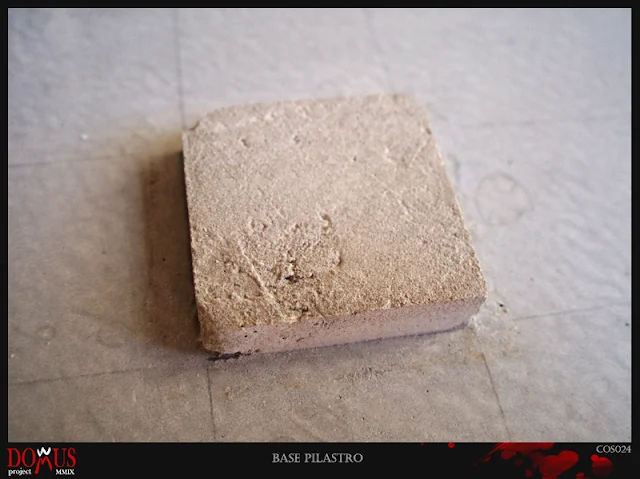To avoid misunderstandings, let’s say right away that more than foundation
it’s a concrete slab placed between the previously made base (ch.1)and the
vertical structures of the basement.
After drawing the plan in pencil on the base, I mark out the areas where I
want to make the slab with wooden strips the same thickness as the bricks
I’ll be using to make the floor. To make it easier for the cement to set on
the (otherwise too smooth) surface, I make a grid of grooves with an awl and
the Dremel. Then I prepare a small amount of cement and fill the molds,
leveling everything with the spatula.
Now, finally, green light to the bricks!













0 comments:
Posta un commento