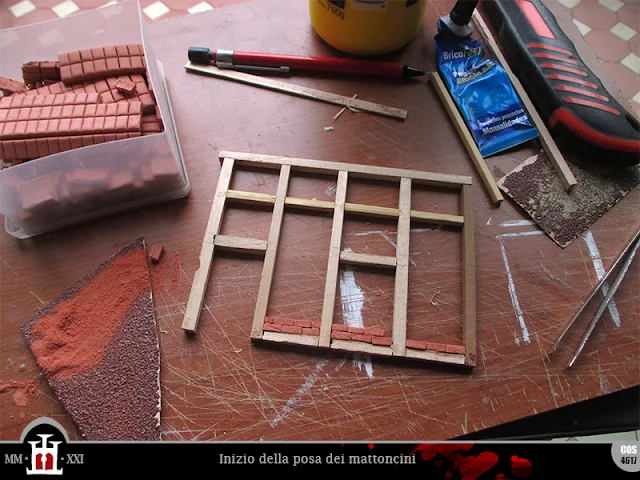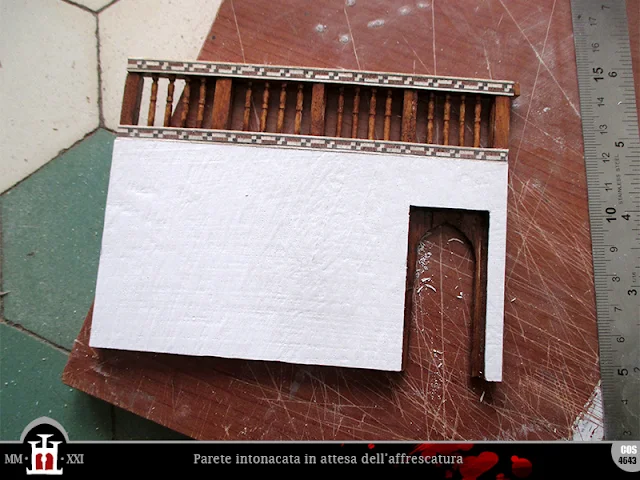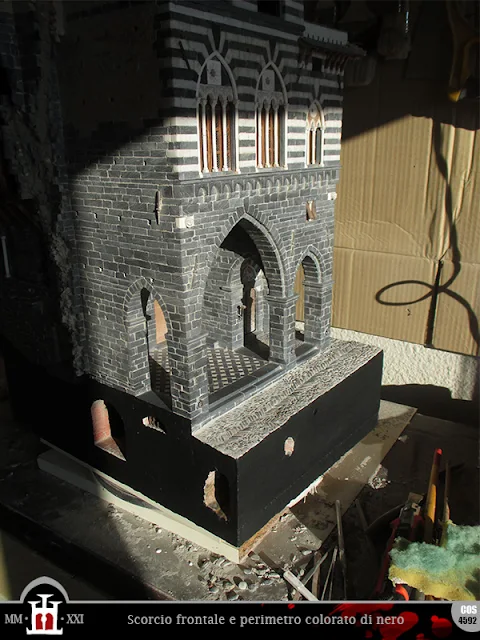Torniamo alla camera matrimoniale.
Mentre su tre lati la stanza è delimitata dai muri perimetrali del palazzo, la
quarta parete (ovvero quella in cui si trova la porta d'accesso), viene
risolta con un lungo tramezzo che attraversa il secondo piano della Domus per
tutta la sua larghezza. Il nuovo muro si va a collocare esattamente al di
sopra dell'arcata di spina del salone, trovando così adeguato sostegno per la
spinta verticale generata. A questo livello il peso dei muri è già ridotto dal
fatto che alla pietra si è ormai sostituito il mattone, e trattandosi di una
semplice parete divisoria verrà risolta con un'unica fila di laterizi. Siccome
però le dimensioni del muro sono ragguardevoli, sia in lunghezza che in
altezza, sarà necessario irrobustirlo con una struttura in legno molto simile
a quella costruita per il
graticcio
della balconata.
Per cominciare, seleziono i legnetti che mi faranno da travi, recuperando
avanzi di diversi listelli e integrandoli con oggetti d'uso comune, come un
cucchiaio di legno appena rotto e qualche bastoncino di un take-away
tailandese. Materiali eterogenei e non del tutto idonei, ma che svolgeranno
ugualmente il loro compito. A lavoro finito il muro sarà intonacato quasi per
intero, per cui l'unico aspetto che mi interessa al momento è quello
strutturale.
Il traverso superiore andrà a coincidere con il solaio del terzo piano, per
cui prima di procedere al taglio dei pezzi devo verificare l'esatta altezza a
cui verrà a trovarsi il soffitto, ancora non raggiunto dal resto della
muratura. I montanti verticali saranno cinque, due alle estremità e tre
intermedi, che verranno rinforzati dalle traverse inferiori formando il
graticcio vero e proprio.
Come si vede dalle immagini, la parete corre da una parte all'altra del
secondo piano, mettendo in connessione la torre, e quindi il vano scala, con
la porta di servizio che porta alla balconata in legno. Questo corridoio verrà
chiuso sul lato opposto da un altro tramezzo (più leggero) che delimiterà una
seconda camera da letto con aperture sul cortile interno.
Per il riempimento del graticcio decido di riesumare una scatoletta di
mattoncini di Das, prodotti anni fa e mai usati a causa del cambio di metodo e di
materiali. Approfittando di una giornata piovosa, mi armo di pazienza e di carta
vetrata e perfeziono la forma dei mattoncini, collocandoli uno ad fino a
riempire gli spazi fra le travi. Lascerò vuota soltanto la cornice della
porta e i quattro riquadri superiori, per i quali ho un'altra idea.
Dopo un primo test, il committente mi fa notare che l'architrave della porta
è leggermente basso. Sì, ci si passa tranquillamente senza toccare con la
testa (lui non è molto alto e la signora ancora meno), ma un po' più di
spazio non verrebbe male. Tra l'altro, mi aveva chiesto una porta ad
un'unica anta, ma con una cornice così larga bisognerà farla a doppio
battente. Se si potesse stringere un po' e magari darle una forma ad arco,
che va tanto di moda tra la gente del suo rango...
Detto, fatto. Spostiamo la trave un po' più su, poi della porta ce ne
occupiamo più avanti.
Intanto, tiro fuori anche gli stuzzicadenti per vedere se la mia idea è
realizzabile e incontra il favore del proprietario. Vorrei realizzare una
balaustrata nella parte superiore, che renderebbe la struttura più leggera e
faciliterebbe il ricambio d'aria. All'interno poi andrà adeguatamente
schermata da una tendina a tono con la decorazione della camera (di questo
però sarà meglio parlarne con la signora).
Procediamo intanto con le prime rifiniture pareggiando un po` le superfici.
Adesso posso iniziare a lavorare alla porta, anche se sarà l'ultimo accessorio
che andrà montato a lavoro concluso. Come suggerito dal committente, riduco
l'ampiezza dell'apertura creando una cornice ad arco tra gli stipiti, al cui
interno si andrà ad inserire lo sportello.
A questo punto la struttura del graticcio è finita, quindi posso uniformare le
superfici con una mano di smalto. Anche se le travi saranno in parte coperte
dall'intonaco, voglio dare al tutto un'aria un tantino più realistica che mi
aiuti a visualizzare l'aspetto finale della camera. E visto che ho ancora
qualche striscia di intarsio di quelle usate per il
solaio
del secondo piano e per la balconata, ne userò un paio per decorare il lato
interno della parete.
Per quanto riguarda gli intonaci, ne scelgo una bella porzione e la ritaglio
in modo da coprire tutta la superficie del tramezzo con l'eccezione della
porta e della balaustrata. Sarà il caso di iniziare a pensare agli affreschi,
anche se in questo caso non credo che si tratterà di una decorazione figurata
come quella del
salone. La parte sinistra del muro andrà coperta dalla cabina della ritirata,
quindi lo spazio a disposizione non è poi tanto. Magari opterò per qualche
adorno floreale o un pattern geometrico ripetuto. Lascio che lorsignori ci
ragionino su mentre io mi occupo di altro. Il lavoro non mi manca di certo!
MATERIALI:
listelli di legno, mattoncini di Das, colla vinilica, colla da contatto, smalto scurente per legno, intonaco plastico distaccato, intarsio (taracea granadina), stuzzicadenti
STRUMENTI:
pinzette, carta abrasiva, seghetto, spatolina, cutter. morsetti, matita, righello, livella a bolla, pennello, lime
MISURE (in cm):
listelli di legno, mattoncini di Das, colla vinilica, colla da contatto, smalto scurente per legno, intonaco plastico distaccato, intarsio (taracea granadina), stuzzicadenti
STRUMENTI:
pinzette, carta abrasiva, seghetto, spatolina, cutter. morsetti, matita, righello, livella a bolla, pennello, lime
MISURE (in cm):
superficie totale: 10 x 13,4
spessore: 0,5
altezza balaustrata: 1,9
vano porta: 2,6 x 5,4
porta: 2 x 5








































































