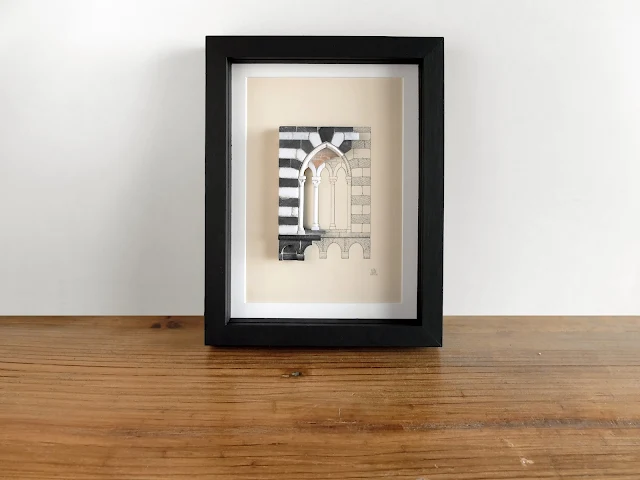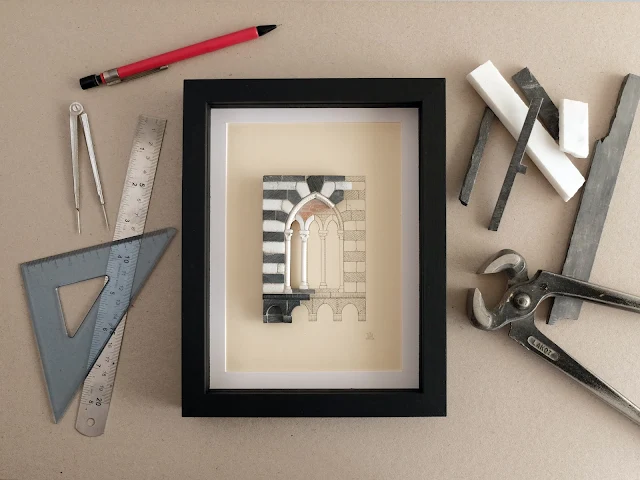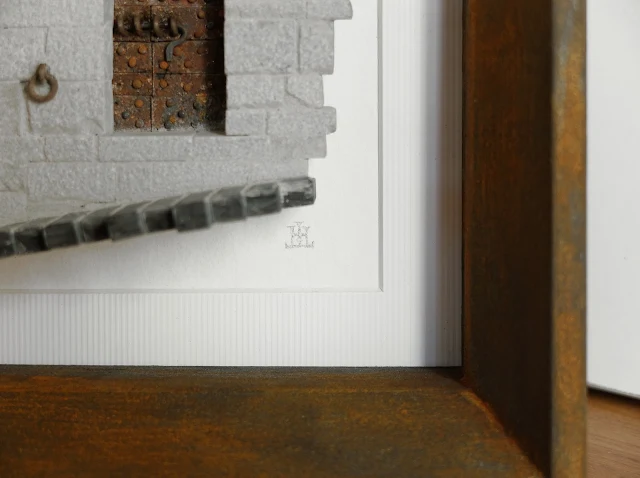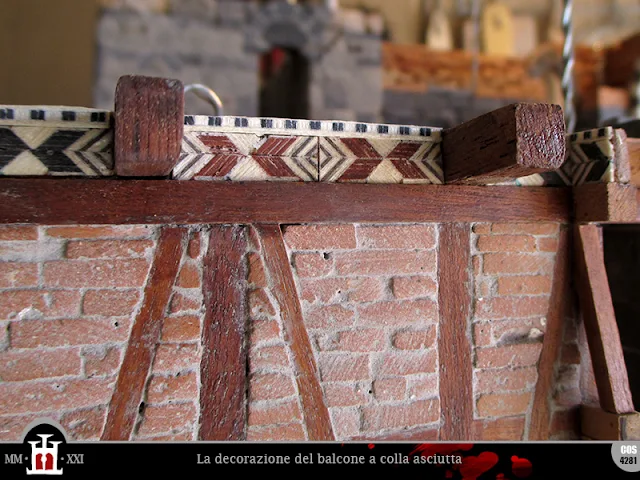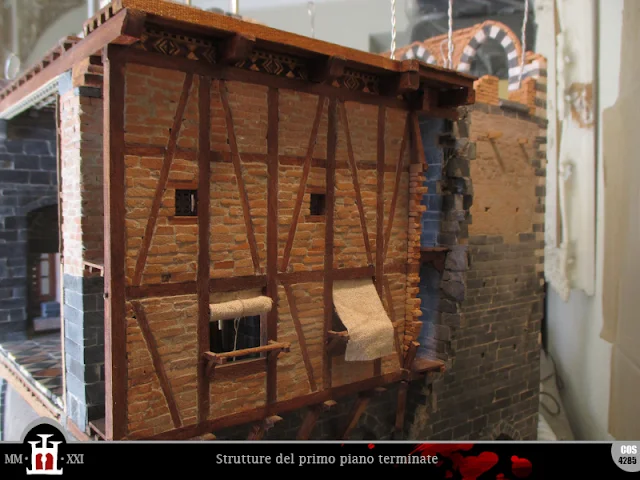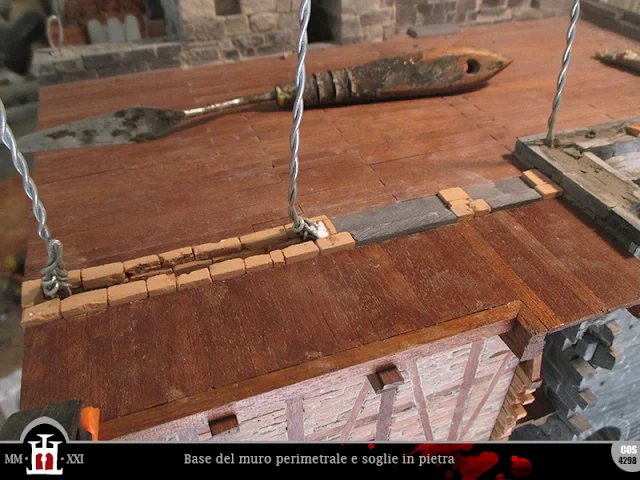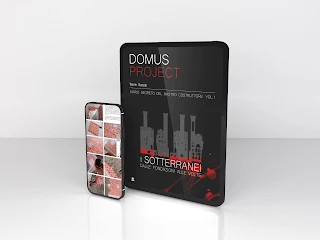La struttura a graticcio costruita sulla facciata ovest della Domus prosegue
al livello del secondo piano con una balconata coperta da una tettoia a
spiovente. Approfittando del solido appoggio delle travi del solaio, il
balcone aumenterà ancora il volume in aggetto dell'edificio, per poi
ricongiungersi con la muratura in corrispondenza della cornice del terzo (ed
ultimo) piano. Lo studio che ripropongo qui sotto, realizzato a partire da una
foto, dovrebbe dare un'idea abbastanza fedele della struttura che mi accingo a
costruire. Alcuni elementi non sono ancora definitivi e verranno rielaborati
mano a mano che se ne presenterà la necessità, ma questo è stato il mio modo
di procedere fin dall'inizio, per cui non rappresenta una novità.
Quello che invece è inedito è il fatto che finalmente il palazzo sarà dotato
di uno spazio aperto che, almeno per una parte della giornata, riceverà la
luce del sole. Anzi, se il palazzo adiacente lo permetterà, chissà che non si
veda anche il tramonto! Il balcone comunque avrà una funzione estremamente
pratica, perché da qui dovrebbe partire una scala esterna di legno che
permetterà al personale di servizio di raggiungere il piano superiore (quello
della servitù, appunto) senza disturbare i padroni. Sicurezza e tranquillità
prima di tutto.
Ma vediamo come si compone la struttura del pavimento. I travetti, come
già accennato, poggiano in parte sulle travi maestre del solaio interno, che
vengono inframezzate da nuove travi più corte volte a sostenere i pali
verticali della balconata. A questi si aggiunge il tavolato, che va a
posizionarsi perpendicolarmente al muro incastrandosi sul lato esterno ad una
trave di colmo leggermente più alta. Questa, a sua volta, farà da base ad una
semplice balaustra i cui paletti non ho ancora deciso se saranno a sezione
rotonda (magari stuzzicadenti) o quadrata (in questo caso, fiammiferi). Questo
è appunto uno di quei dettagli che studierò in seguito. Un'aggiunta
inizialmente non prevista è la decorazione esterna del solaio con frammenti di
intarsio avanzati dal soffitto del piano nobile, definitivamente
fissato poco prima di iniziare la costruzione della balconata. Riutillizzare
gli scarti mi dà sempre una certa soddisfazione e mi rincuora che la mia
proverbiale difficoltà a gettare via le cose possa rivelarsi (a volte)
vantaggiosa.
Ecco, ora che il solaio è finito posso innalzare il perimetro murario al di
sopra delle travi, prolungando la struttura metallica di sostegno e definendo
le soglie della camera secondaria e del corridoio interno...
MATERIALI:
legno, mattoni, ardesia, taracea (intarsio), cemento, filo metallico, smalto
per legno, colla bianca, colla da contatto
STRUMENTI:
tenaglie, pinzette, carta abrasiva, seghetto, cutter, righello, paletta,
morsetti, livella a bolla
MISURE (in mm):
sezione travi: 6 x 8
sezione travetti: 3 x 3
sezione assi: 5 x 1,5
sezione trave colmo: 5 x 5
spaziatura travi: 33
superficie calpestabile: 35 x 170
aggetto balcone: 11
PARTECIPA AL CANTIERE DELLA DOMUS
ACQUISTANDO GLI EBOOK O
DIVENTANDO
SOSTENITORE ATTIVO SU PATREON.COM
(clicca qui sotto per maggiori informazioni)

